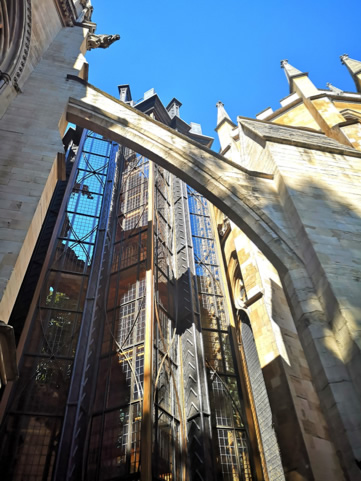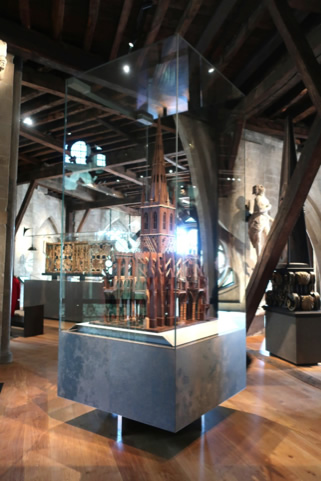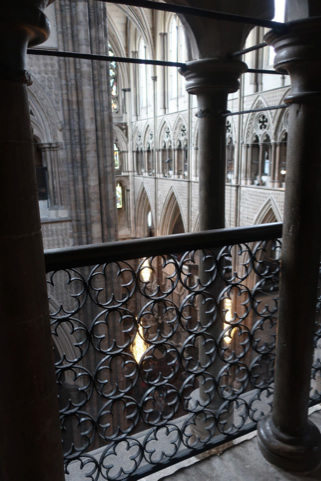On 6 March 2024, twenty members attended a tour at Westminster Abbey, focusing on two areas – the Queen’s Diamond Jubilee Galleries in the Triforium and the proposed redevelopment of the Great Sacristy site. The tour was led by Kirstie Robbins of Ptolemy Dean Architects, and Chris Mayo of Pre-Construct Archaeology. Kirstie’s co-director Ptolemy Dean is Surveyor of the Fabric of the Abbey.

Westminster Abbey: the Weston Tower giving access to the triforium galleries
Kirstie, who was the architect responsible for the development of the Triforium space to house the Galleries, led this part of the tour. The triforium is 16 metres above the Abbey floor and has not historically been open to the public. Kirstie explained the architectural intricacies involved in fitting out this space to make it suitable for display of many of the Abbey’s treasures. This included the construction of the external Weston Tower, nestled between the Abbey walls and a flying buttress. The tower contains a lift and stairs which provide level access to the Triforium via a new high level doorway (the first opening in the fabric of the Abbey since it was built). Kirstie also explained some practical challenges, including laying new oak boarding that would deal with undulations in the floor beneath and controlling light levels for the precious objects on display. The quality of the design and workmanship of the space has resulted in a fitting home for these precious objects. The views into the Abbey church are magnificent.

Westminster Abbey: the triforium galleries showing Wren’s model of an (unbuilt) crossing tower for the abbey

Westminster Abbey: view from the Triforium galleries into the Abbey’s south transept
The Great Sacristy site lies on the North Green of the Abbey, behind (remarkably realistic) hoardings facing Parliament Square. The former Great Sacristy was demolished in the 1740s, and the Abbey’s design brief was to build a visitor entrance (and ticketing area) in a new building on this site. Kirstie has worked with the Abbey authorities on this project, for which planning permission has been granted. The new building would be single storey, with its foundations mainly on those of the previous building. Archaeological work has been critical to the project, and this part of our tour was led by Chris Mayo. Chris explained the likely layout and use of the building previously on the site, and the main archaeological finds. The archaeological work was low impact – only those areas affected by the new building’s foundations and floor were excavated, so that (for example) partially exposed skeletons have been left in situ.

