On a cloudy afternoon with intermittent sunshine, 65 members toured three churches just east of Faversham on 17 July 2024. The first two of these are normally kept locked, so it was a treat to be able to see the interiors
All Saints, Graveney is one of the most atmospheric churches in Kent because it is unrestored and has a beautiful interior largely in its Georgian state. The combination of a flat marshy landscape, walls still with patches of old lime render and orange pantiled roofs and a light interior with little stained glass, white plastered walls and silvery oak woodwork recalls the churches of Romney Marsh or, as John Newman suggested, of north Norfolk.
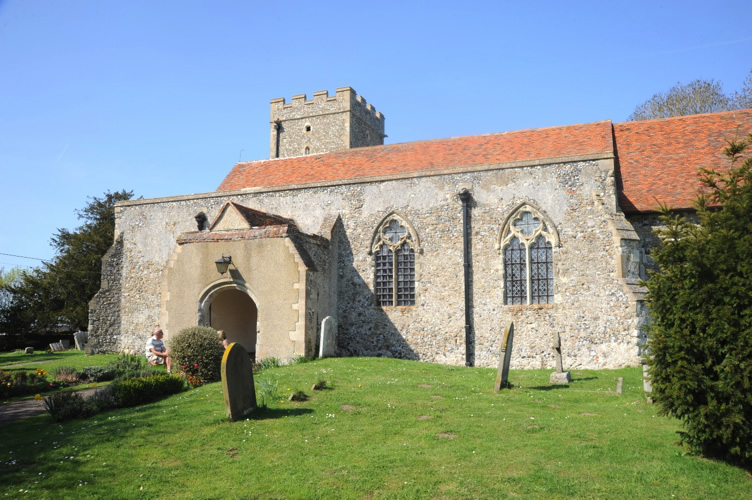
Graveney: the exterior from the south
There is Norman evidence in the chancel, chiefly the semi-circular chancel arch, but otherwise the church was mostly rebuilt in the late 13th and early 14th centuries. The tower, asymmetrically placed west of the nave north aisle, comes first: it has no buttresses and small lancet windows in each stage with surprising windows just below the parapet in the form of encircled quatrefoils. The nave arcades are of the latter period, the southern one a bit richer, and therefore later than the northern. The south aisle windows go with these arcades, the eastern one, with inventive tracery under a segmental head, the most enjoyable. There are pretty Decorated windows in the chancel, too, though the east window and those in the north aisle are Perpendicular replacements.
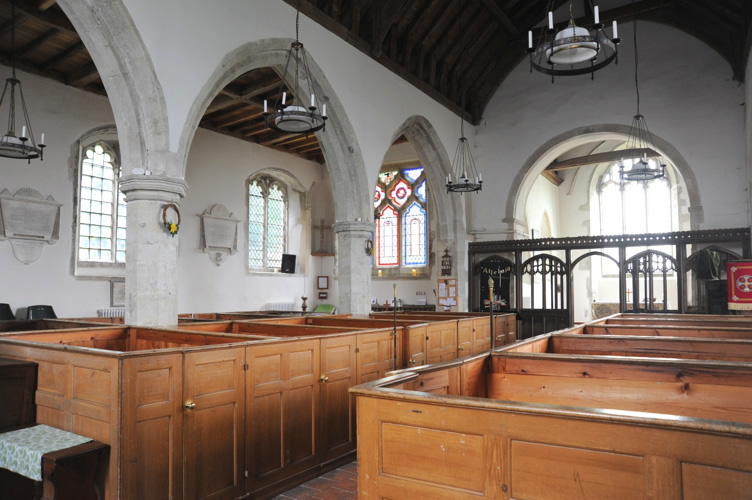
Graveney: interior looking ease
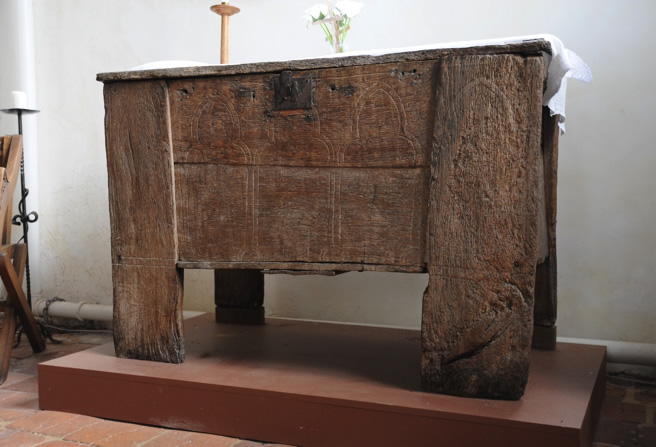
Graveney: 13th century chest
The rood screen survives, as do loose sections of other screens, no doubt parcloses enclosing former chapels at the east end of one or both aisles. The rood screen has idiosyncratic tracery similar to that in the screen at nearby Boughton under Blean. There are also a good late medieval octagonal font and 13th century chest and some medieval benches with poppy heads in the aisles, converted into semi-enclosed box pews. The nave has a full set of box pews of 1823. There is a fine late 17th century pulpit from Faversham church and jumble of medieval glass in the chancel south-east window. Lastly, there is a magnificent brass to John Martyn +1436 and his wife: he was a Justice of Common Pleas.
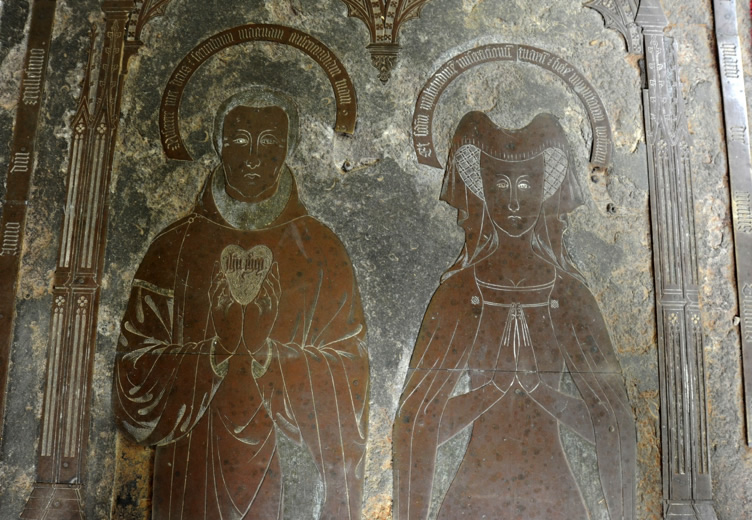
Graveney: brass to John Martyn and his wife
St Peter & St Paul, Boughton under Blean is a 13th century church with later accretions, beautifully sited on a hillock with fine views over a typical Kentish agricultural landscape to the south. The church lies at some distance from the later village settlement at Boughton Street.
The chancel, chapels, south transept and nave arcades are all from a grand rebuilding of the late 13th century. The original windows are all lancets – a triplet in the east wall of the chancel and single lancets elsewhere. Some have been replaced by Perpendicular windows. Within, the east triplet is shafted, the sills of all the lancets have pronounced decorative roll-mouldings and there are contemporary piscinas in the sanctuary and south chapel and aumbries in the sanctuary east wall.
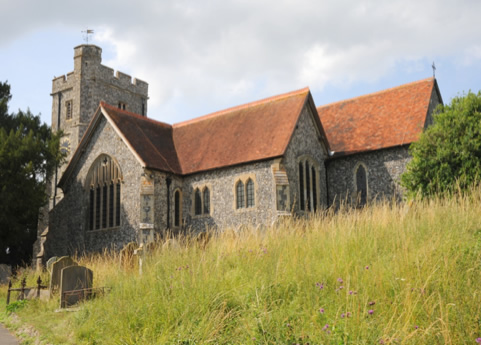
Boughton under Blean: exterior from the south
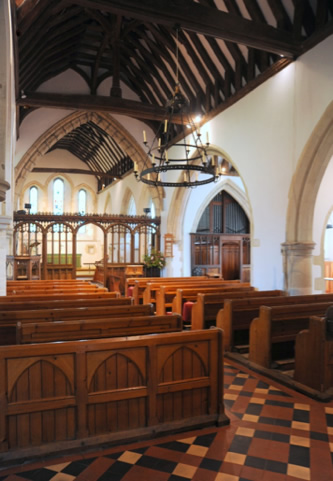
Boughton: interior looking east
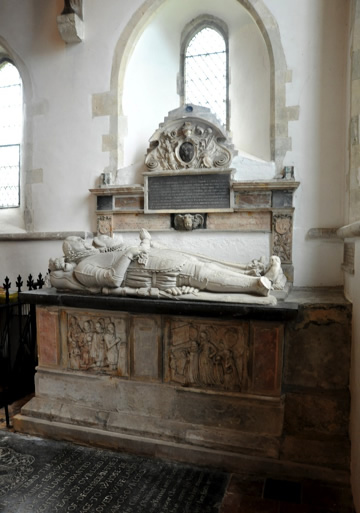
Monument to Thomas Hawkins
The nave arcades have piers which are alternately octagonal and round. The nave aisles are Perpendicular, as is the tower, which has been inserted into the west end of the pre-existing nave. The arcades were shortened by half a bay in this process. The rough flint walling at the base of the tower on the north side might be a survival of the unaisled Norman nave which preceded the present nave. The arch from the nave south aisle into the south transept also pre-dates the present nave: its mouldings suggest a date of about 1200. There are good crown post roofs.
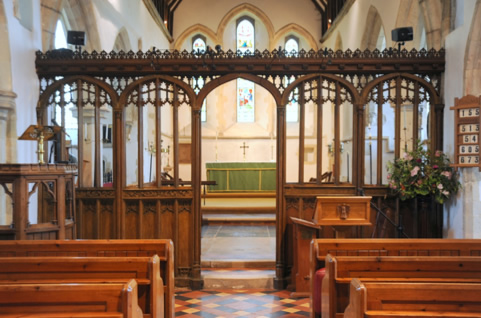
Boughton: rood screen
The church has a 16th century rood screen and less elaborate screens to the two chapels. The rood stair turret survives, as do the openings above the arcades to give access along the vanished rood loft. There is enjoyable stained glass by Lavers and Barraud in the chancel. There are some good monuments, including one signed by the peerless Epiphanius Evesham to Thomas Hawkins +1617. There are other monuments by Evesham in Kent at Otterden, Lynsted, Mersham and Hythe but few elsewhere in England. There is also, under the tower, a good wall tablet which must be by William Stanton; it is extremely dirty and ought to professionally cleaned.
St Michael, Hernhill struggles to compete with our first two churches but is nicely situated on a pronounced hill so that the church tower is visible from far off. The pretty village green borders the church on the north and apple orchards on the west.
The church is a rarity in Kent, a complete late medieval rebuilding, with chancel and chapel, aisled nave, tower and north porch. Again, the rood screen survives and there is a good 18th century chandelier and Royal Arms of 1810.
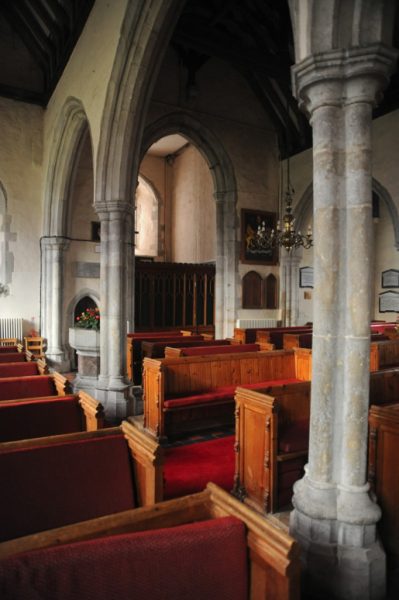
Hernhill: nave interior looking north-west
What makes a visit to the church worthwhile is its interesting array of 18th and 19th century glass, including some painted by the wife of an 1830s vicar which, we were told, a former Archdeacon of Canterbury in the 1930s had advised the parish to remove. Luckily, they did not act on his advice. There is also glass by O’Connor, Baillie (a window repaired recently with the benefit of a grant from the Friends) and, best of all, the east window of the north chapel, designed by Henry Holiday and made by Powell’s. Despite suffering some paint loss as a result of under-firing, it is a fine design by an artist with a major reputation in the United States as well as in England.
To round off a most interesting afternoon, the congregation at Hernhill provided us with a very good tea.
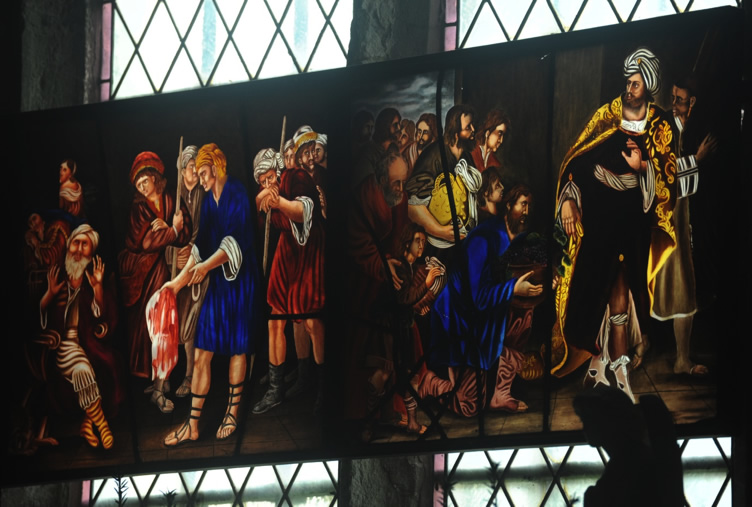
Hernhill: glass painted by the vicar’s wife, C Handley, dated 1836
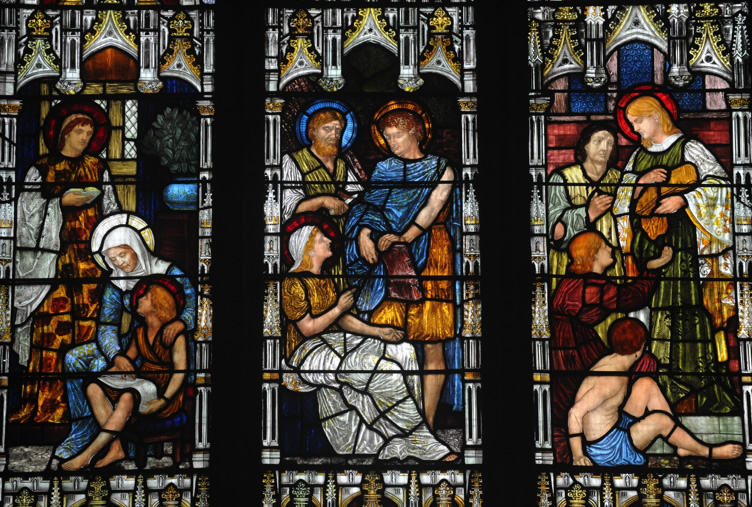
Hernhill: window designed by Henry Holiday and made by Powell’s

